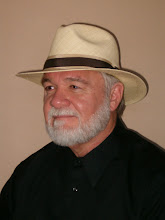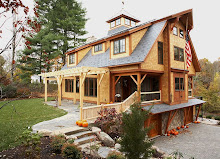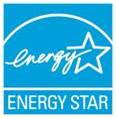“Visualize this thing that you want, see it, feel it, believe in it. Make your mental blue print, and begin to build.” Robert Collier, 1885-1950
E3 Residential Solutions, LLC is a unique company. We are the only company in the United States that does what we do. E3 provides the material and construction support to create the most energy efficient homes that can be built anywhere in the United States.
What may sound complicated is actually very simple. The E3 home is built using Structural Insulated Panels from Foard Panel, windows and doors from Andersen, and a Hi-Velocity continuous air flow HVAC system from Unico System. E3 then recommends the use of a third party inspection and verification program, such as the Energy Star’s Rating Program.
Through the use of a Heat Load and Energy Analysis programs from Elite Software; E3 is able to project the average heating and cooling cost for the home.
Structural Insulated Panels (SIPs)
Structural Insulated Panels (SIPs) are custom designed, wall, roof, and floor panels made of a rigid foam core and sandwiched between two pieces of oriented strand board (OSB). SIPs outperform every other building system in virtually every category.
The Core of a SIP
Extruded Polystyrene (XPS) The core of a SIP is extruded polystyrene (XPS) core which provides customers with a stronger panel that maintains an R-5 per inch. This XPS core is the first of its kind in America. Foard Panel works directly with Dow and Owens Corning® to provide this top quality building product.
Expanded Polystyrene (EPS) The core of a SIP is expanded polystyrene in various panel thicknesses from 4.5 to 12.25 inches. The thousands of air pockets create an effective and economical thermal barrier which makes it an excellent insulator. EPS is stable and maintains 100% of its original R-Value which is R-3 over a very long time. EPS will not hold moisture which creates mold and mildew.
The Skin of a SIP
Oriented Strand Board (OSB) The skin of the SIP is Oriented Strand Board. OSB is manufactured in wide mats from cross-oriented layers of thin wooden strips which are compressed and bonded together with wax and resin adhesives.
OSB panels have no internal gaps or voids and are water- resistant . OSB has similar properties to plywood but it is uniform and more cost effective.
The Foard Panel Difference
Bo Foard began installing panels in 1983. His original company, Autumn Builders, performed install work for just about every major panel business in the country and he quickly became a respected leader in the installation field. Bo incorporated a design and production component and transitioned into a manufacturing company.
Foard Panel is the largest and most experienced panel company on the east coast for all residential and commercial projects. Their manufacturing process utilizes state of the art technology to assure they produce only the strongest, most energy efficient, materials for your home.
“THIS OLD HOUSE”
This LEED certified home was featured on all 16 episodes of PBS’s “This Old House” fall TV series in 2009. Foard Panel’s structural roof panels contributed to multiple LEED points including: Energy Performance, Reduced Job Site Waste, & Low VOC Materials.
Speed and Ease of Construction
The shell completion to the dry in on a typical 3500 sq. ft. house is in only 4 to 5 days.
With significant savings on labor and virtually no job site waste; the overall cost of the project is greatly reduced. E3 panels arrive on the job-site ready to install.
Earthquake - (Kobe, Japan)
January 1995 - One of Japan’s deadliest earthquakes hit Kobe, killing more than 5,000 people. Entire blocks of buildings were reduced to rubble and roadways and rails systems were twisted.
Prior to the 1995 earthquake, six homes using R-Control SIP components were built in the Kobe area. These six homes stood solidly against the force of the quake.
Such high shear strength translates to real safety when mother nature starts to act up. The 1995 Kobe, Japan earthquake devastated much of the city, but SIP houses in the destruction zone escaped virtually unscathed.
Tornado – (Clermont, GA)
In 1998 during a tornado in Clermont, Georgia, a SIP house in the path of the storm lost its 25 mature trees and half of its roof shingles, but the house suffered no structural damage. Twenty-seven other, conventionally framed houses were destroyed.

SIP’s are increasingly the material of choice for walls and roofs in earthquake, tornado and hurricane prone areas as pictured in Greensburg, Kansas.
Hurricane Ike – (Galveston, TX)
This well engineered house in the recent Hurricane Ike in Galveston survived, although it was uninhabitable after the storm.
The house shown above is made of concrete panels known as SCIPs or Structural Concrete Insulated Panels.
SIP House - No Structural or Interior Damages
This New Frontier home with SIP floor, walls and roof was nearing completion when the third most destructive hurricane in U.S. history came ashore. Upon inspection, the interior was found completely dry, and no structural damage was found. The homes on each side were completely destroyed.
South Pole
Enercept provided SIPs for the International Science Station at the South Pole. With winter conditions of minus 75 degrees Fahrenheit and hurricane force winds.
Why did they build with SIPs? The energy efficiency, strength, durability, and quick construction.
Energy Cost Savings
Our Energy Analysis allows you to quickly compare the approximate energy costs for a home built with SIPs versus conventional building methods. Even in larger homes, heating and cooling averages as little as $75 per month.
Stronger and Straighter
Stronger, straighter roofs, walls and floors that don't bow, warp, or bend. With structural insulated panels, there are no studs so you can hang artwork and shelving just about anywhere.
Our E3 Certified Builders can save money during construction and are able to pass on decreased "whole house" cost to the homebuyer that includes a reduction in energy bills and the opportunity to qualify for special insurance and mortgage programs.
External Finishes
Many external finishes can be applied to SIPs. From stucco, hardi-plank, stone tiles or conventional brick outer skin. All can be applied directly to the OSB finish of the SIP.
Texas Basement
E3 Residential Solutions LLC fully utilizes the roof space of buildings with the long span capabilities of SIPs and with the placement of HVAC ducts in the ceilings.

Through the use of E3 Residential Solutions LLC programs, we are able to create a “Texas Basement” depending on roof design can be as much as 1000 square footage in a typical 3500 sq. ft. house.
Unlimited Design Possibilities
SIP Panels open the door to virtually unlimited design possibilities; putting you in control. SIPs are custom made according to your specifications and drawings.
Commercial Construction

SIPs have been used extensively in the USA over the past 50 years in residential and commercial. Schools, hotels and retail developments are realizing the benefits of SIPs. Wachovia Banks and free standing United States Post offices are all constructed using SIPs.
Tallest Self-Supporting SIPs Structure Opens in Wyoming
 When the 2008/2009 school year kicked off at the Western Wyoming Community College in Rock Springs, Wyoming, students were greeted by a new state-of-the-art, 28,000-sq.ft. housing complex with 48 bedrooms spread throughout four stories.
When the 2008/2009 school year kicked off at the Western Wyoming Community College in Rock Springs, Wyoming, students were greeted by a new state-of-the-art, 28,000-sq.ft. housing complex with 48 bedrooms spread throughout four stories.It was framed entirely out of structural insulated panels (SIPs) manufactured by Premier Building Systems in Fife, Wash. At four stories, it is one of the tallest self-supporting SIPs structures ever built.
Energy Efficient
SIP homes are energy-efficient, quiet, comfortable, clean and resistant to insect infestation and other allergens. Building with SIPs can result in a lower mortgage rate on the house as well as a higher resale value.
SIPs outperform every other building method in virtually every category. The result is a building system that is stronger, more comfortable, more energy efficient and cost effective.
Sustainable
Sarah Susanka, nationally renowned architect and author of The Not So Big House: " Frank Baker and I have been working together on sustainable homes for many years. I use SIPs in many of my designs and believe that SIPs are the building envelope of the future."
In her 1998 book, The Not So Big House, Susanka challenged the notion that bigger is better: “More rooms, bigger spaces and vaulted ceilings do not necessarily give us what we need in a home. It’s time for a different kind of house. A house that is more than square footage . . . A house with a floor plan inspired by our informal lifestyle instead of the way our grandparents lived.”
Andersen Windows and Doors
When building a structure as air tight and with as much R-level as we do with our SIP shells, the energy performance of the windows and doors become absolutely essential. Andersen’s solar heat gain coefficient and air infiltration / exfiltration ratings are the best in the industry. For this reason and many others, we only use windows and patio doors by Andersen.
Windows are the eyes to the very heart and soul of your home.
Windows capture the light from within and without, and are a reflection of Style and good taste.
Whether it’s the intimate glow from your writing table…
. . . morning coffee by the shore,
. . . or the Grandeur of the Great Room,
The Style and Beauty,
Elegance and Grace,
Creates Comfort,
Provides Security,
Whether your desire is for the high style of Contemporary,
or the formal ambience of Traditional,
To the warmth of a Craftsman,
or the charm of a Cottage,
From an elegant Mediterranean,
to the demanding requirements of the Coastal Home,
Whether your style includes the intimacy of a Sarah Susanka,

Andersen’s are simply the best windows you can buy at any price, anywhere in the world.
Hi-Velocity by UNICO System
Now that you have the perfect shell, air tightness with continuous high R-Value; the design and performance of the air handling system becomes absolutely crucial to the health and well-being of your family.
This system keeps your home fresh and virtually dust free. The continuous air flow maintains even temperature in every room and gives you draft free heating and cooling.
Electrostatic MERV-11* Filter Removes Allergens:
Pollen, mold, fungal spores, dust mites, cockroach dust, tobacco smoke and bacteria are but a few examples.
“Photo-Catalytic Oxidation” Destroys Toxic Chemicals and Eliminates Household Odors:
Photo-Catalytic Oxidation converts toxic compounds, even carbon monoxide and nitrous oxide, into benign constituents such as carbon dioxide and water without wearing out or losing its effectiveness.
Ultraviolet Light Kills Disease Germs on Contact:
Ultraviolet light 10,000 times the intensity of sun light kills viruses and bacteria too small to be filtered out by a Hepa filter. Ultraviolet technology combined with photo-catalytic oxidation is the most important feature in air purification since germs are easily spread from one person to another by conventional central heating and air-conditioning systems.
Square Plenum

The Unico System Fiberglass Ductwork, exclusively manufactured by Unico, Inc., is the perfect choice when deciding on a plenum while installing the Unico System. A natural sound attenuator that absorbs noise, Unico’s square fiberglass ductwork comes in 3 sizes, ranging from 6.5” to 9.5”. With a full line of fittings and accessories available, our Square Fiberglass Ductwork makes installing the Unico system even easier.
Duct Tubing
Our standard duct can deliver up to 30 CFM. Full range of round and slotted outlets which are available in a variety of finishes. Outlets can also be painted to match any color. Recommended to use 6 outlets per nominal ton to keep noise levels virtually silent.
The 2.5” tubing can deliver up to 50 CFM. If you have normal duct lengths and can maintain the same static pressure, you can reduce the number of outlets and save on installation time.
UNICO Outlets
The Unico System Supply Outlets are used to anchor the Supply Duct to the ceiling, floor, or wall and provide quiet delivery of high velocity air to the conditioned space. Unico round outlets are available in a variety of colors and materials as shown below. The standard Supply Outlet comes in white plastic.
The wood faced outlet is identical to the standard outlet except for the unfinished solid wood face.
All outlets can be painted or stained to match your existing ceiling, floor, or wall and are also available in black, brass, and chrome.
These small unobtrusive outlets in a variety of styles and colors blend with their surroundings and can be mounted in floors, walls, ceilings, anywhere. They virtually disappear.
The wood faced outlet is identical to the standard outlet except for the unfinished solid wood face.
All outlets can be painted or stained to match your existing ceiling, floor, or wall and are also available in black, brass, and chrome.
These small unobtrusive outlets in a variety of styles and colors blend with their surroundings and can be mounted in floors, walls, ceilings, anywhere. They virtually disappear.
Energy Star
E3 recommends the use of a third party inspection and verification program. To earn the ENERGY STAR, a home must meet guidelines for energy efficiency set by the U.S. Environmental Protection Agency.
ENERGY STAR builder partners choose the most appropriate energy-saving features for their homes. Additionally, Home Energy Raters conduct onsite testing and inspections to verify the energy efficiency measures, as well as insulation, air tightness, and duct sealing details.
Mission Statement
E3’s mission is to educate, recognize, and verify builders who, under a strict set of guidelines and an extensive inspection process, construct the best and most energy efficient homes that can be built.
Michael T. Mounce
President
E3 Residential Solutions, LLC
4105 Windswept Dr.
Montgomery, Texas 77356
936-444-6393 Office
866-592-5988 Fax
866-592-5988 Fax





































































No comments:
Post a Comment